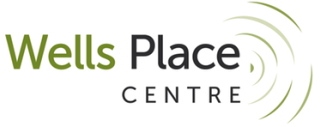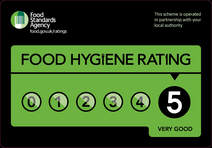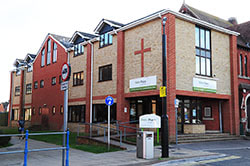General InformationThere is a choice of 9 rooms available for you to hire for your event within the conference centre. Rooms range from a small counselling room that can hold a maximum of 6 people to a large ground floor hall for hire which can hold a maximum of 130 people. All rooms are wheelchair accessible with a lift to the first and second floors.
Rooms are available to hire from 8am to 9.30pm Monday to Friday. Hiring outside of these hours including Saturdays may be possible – please call or email us using the Booking Enquiry form. All rooms have free WiFi access and TVs, DVD players, laptop projectors and screens are available to hire. Toilets including wheelchair accessible toilets are located on the ground and first floors. Baby changing facilities are located on the ground floor. If there is anything that you would like provided that is not mentioned, please call or email us and our friendly team will consider your request. Room Set UpRooms can be set up in any configuration to meet your requirements. Common set ups are Boardroom, Theatre, Classroom, Cafe Style and Horseshoe. Click here to see a diagram.
Planning a coffee break or lunch break?
Tea, coffee, juice, water, biscuits, cakes or fruit can all be served in your room at a time or times of your choosing. Lunch is also available and there are many different options to choose from to suit every budget and occasion. Click here for more details.
PricingRoom hire is charged by the hour. Preferential rates are available for “not for profit” groups and charities. A booking fee of £2.95 applies per room booked.
Alternatively, if you are meeting with us for a full day we offer a day delegate rate of £21.60 per head subject to a minimum of 10 delegates. This includes VAT, room hire, equipment hire, standard refreshments on arrival and for 2 further coffee breaks and your choice from a premium sandwich or jacket potato lunch. Click here for more details. Which Room to Hire?To get you started on deciding which room will be best for your event, the table below provides a summary of the capacity of each of the rooms available to hire in both theatre and boardroom layouts. Clicking on the room name will take you to further details about that room.
Things to think about when choosing a room:
|
Quick Links |
| Room | Floor | Boardroom Capacity | Theatre Capacity | Summary |
|---|---|---|---|---|
| The Church | Ground | 10/50 | 19*/143 plus upstairs | Our largest room suitable for large training events and community groups. Near to the kitchen serving hatch. Easy access for wheelchairs. Piano in this room. |
| Scantabout | Ground | 6/20 | 9*/30 | Suitable for small to medium size meetings. Easy access for wheelchairs. Piano in this room. |
| Nightingale | 1st | 11/24 | 11*/50 | Our 2nd largest room. Piano in this room. |
| Allington | 1st | 8/20 | 10*/30 | Suitable for medium size meetings/events. |
| Boyatt | 1st | 7/14 | 7*/24 | Suitable for small to medium size meetings. |
| Fair Oak | 2nd | 9/24 | 11*/40 | Our 3rd largest room. |
| Bishopstoke | 2nd | 5/12 | 5*/20 | Suitable for small to medium size meetings. Also used for counselling sessions. |
| Stoneham | 2nd | -/8 | -/10 | Suitable for small meetings or counselling sessions. |
*team leader is included in this number.






